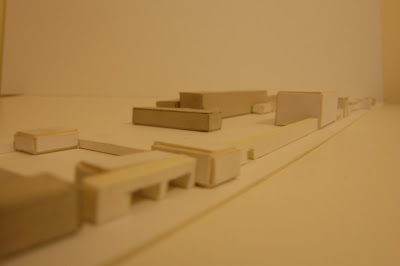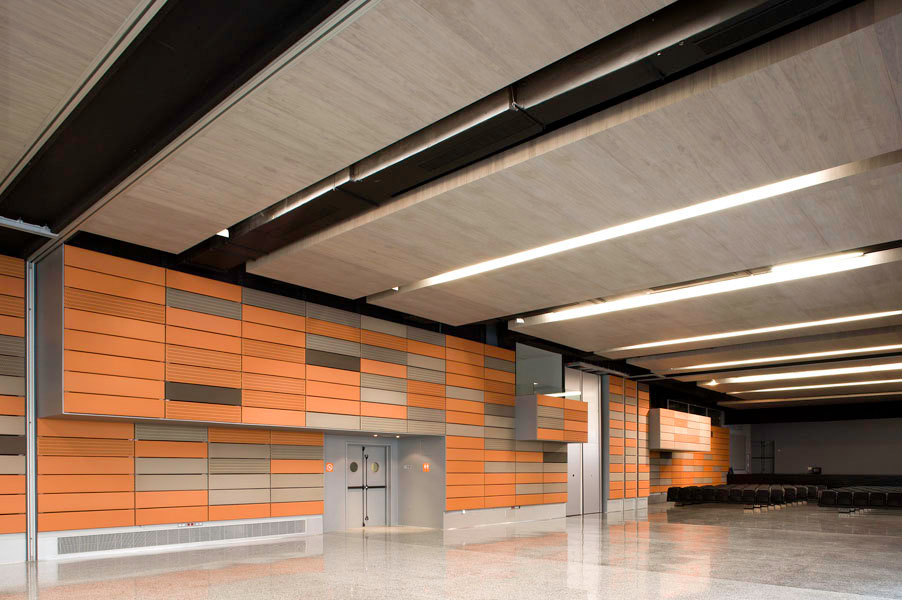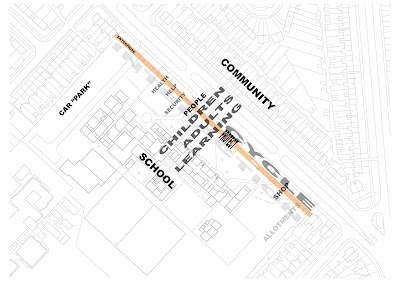As [probably] the penultimate post of the year, here is my sectional perspective drawing. As with the visuals, this is hand drawn and then Photoshopped. I've based this on the section submitted in my Tech Report, there are a few things I'd like to still tweak on this, but it's 95% there.









































