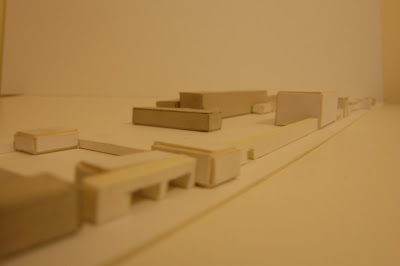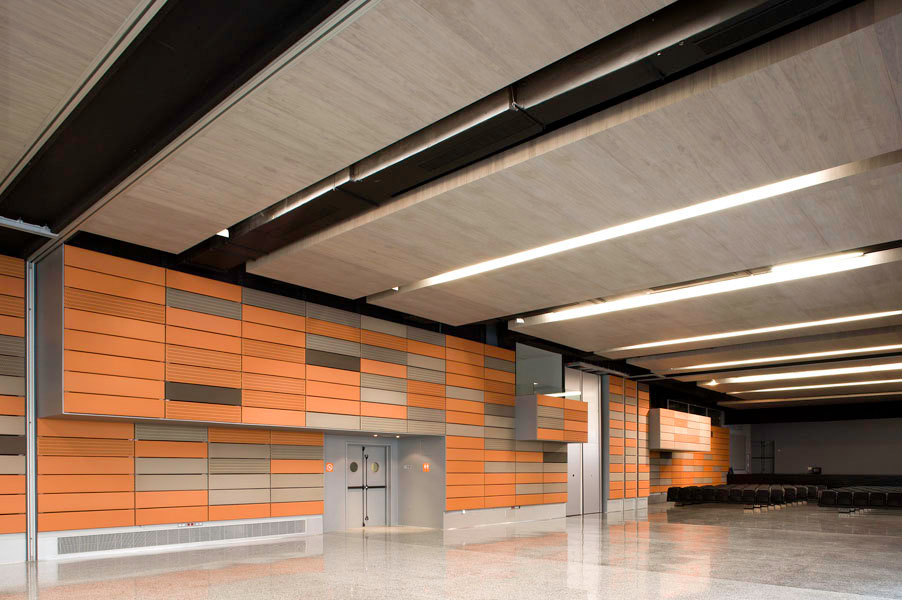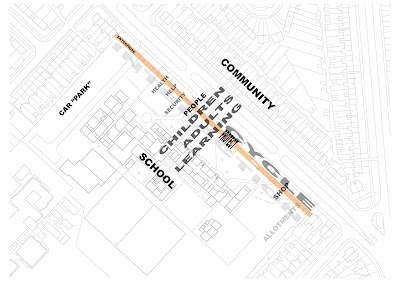skip to main |
skip to sidebar
Here are some quick photos of the site model I made last week. This shows the new wall sitting forward of the existing school building and the approximate scale of the new buildings.
Scale: 1:500 

So, this is my first revision of my proposed site plan, with the wall to the North East edge of the site.

There is also a 1:500 model of this, which I'll upload some photos of soon.
I presented these to Steve, Ed and Rick on Tuesday as part of our usual usual morning session and the feedback was positive, here are some points which came out of those discussions to allow me to develop this further:
- The sections of the wall that curve around tree positions are exciting, can these incidental interventions be used elsewhere to express other parts of the wall?
- How close to the tress can I actually build? I've based my workings on the spread of the canopy, but Ed's Landscape Architect friend offered a definitive solution - If there is a Tree Protection Order then there is no chance of building a wall. For other trees I need to measure the diameter of the trunk 1.5m up from the ground and multiply that by 10 for a single trunk or by 12 for a multi-stem tree. Thanks for that very useful piece of information. I need to add this information to my site plan and amend accordingly.
- The individual sections of the wall (library, creche, etc.) and external spaces need to now be developed ahead of our Tech. Week (w/c 2nd March). The library and creche are, I feel, the most important elements of the proposal and what I will likely concentrate on for my Technology Report, therefore I need to quickly finalise the other areas to allow me to concentrate fully on these. I need to take a side-step and re-introduce the Pattern Language again.
- The construction/materials of the wall are crucial to the success of the building. Steve suggested something colourful may be the answer and I am to look at solutions for this. Tuesday's post on the Ordino Complex is one example, Ed suggested glazed bricks which could be a colourful and low maintenance solution. There is of course, the work of Gaudi to look at, particularly the Park Guell.
- The external spaces seem to split themselves up into 5 zones. In order from North to South they are: Car "Park", external Art/Performance space, new pedestrian entrance/transition zone, an as of yet undefined 'Something in the Middle' area and finally the garden allotments area. These need to be worked out to create 'Positive Outdoor Space'. I need to look at the 'kitchen gardens' of stately homes for an idea on how my garden area may work and also consider placing greenhouses throughout the site, possibly against the wall, to create a connection between the other areas and the, slightly disconnected, gardens and shop.
- Do I need a lift in the creche, despite it only being two storeys high?
- How does the school connect to the library, if it does at all? I think that maybe covered walkways directly from the school's existing staircases, at all levels, could be an exciting solution. I need to explore this further.
- The entrance in to the library and creche courtyard and the main entrance is very important, it is the propylaea of the project and as such needs to be an exciting space.
- There are school bus stops to Bricknell Avenue, can these be incorporated into the wall and made exciting places to wait?
- I had a colour co-ordinated image showing the use of existing schools, Steve thinks I should explore this further to incorporate my proposal. He suggest I look at the drawings of Portuguese architect Tomas Taveira.
- I need to have a proposal for the refurbishment of the existing school building, if only in diagrammatic form. The work of DRMM should give me some pointers. The refurbishment of the old school sports hall into a lecture hall, for example, is too extensive to undertake in this project but there need to be strategies in place.
So, lots to do ahead of our next meeting with Steve on Tuesday and also by the 2nd of March.
Courtesy of www.archdaily.com

I think this is a really interesting project and following some discussions tody athere are some elements that are useful as a precedent for my project.
Here's the blurb:
Architect: ARTEKS Arquitectura + Esther Pascal architect
Location: Ordino, Andorra, Spain
Architects in charge: Gerard Veciana Membrado & Elisabet Faura Pavia
Collaborators: Gemma Roca, Dalila Pregal, Alvaro Briceño, Malte Ruckert, Ruper Maurus, Carlos Cobreros, Cecilia Vázquez
Artistic Collaborator: Victor Pérez Porro
Technical Architect: Alex Miralles
Structure: GETCE BEAL_ Xavier Beal Vilaginés
Utilities: Bernabé Rodriguez
Acoustics: Higini Arau
General Contractor: COIMA S.A
Utilities: Bernabé Rodriguez
Constructed Area: 9,714 sqm
Photographs: Pedro Pegenaute & Eugeni Pons
The puiet complex is a building composed by four different programmatical activities. Because of its dimension, complexity, trying to obtain a better-scaled relationship with the urban context of the town of Ordino, and adapting itself to the different existent typologies, the volume of the building has been fragmented following its different activities. Differentiating roofs, materials and façade depths.
What I find particularly interesting and relevant is this internal wall which is supposed to create the sensation of exterior space inside.

The materials of the wall element of my project need to be very carefully chosen, they need to express a new architectural language whilst harmonising with the school building and the surrounding houses. Using coloured panels could be an interesting solution to creating the wall, different coloured panels could be used to express seperate elements of the wall and buildings.
Been a while since I've updated here so I'll try to condense two weeks into a fairly short paragraph.
As I began to look in more detail at what my Community 'Well-Being' Centre should be it came up in discussions that with 2 monolithic buildings on the site, was proposing a 3rd entirely appropriate? This also came up in developing the 'Pattern Language', which promotes the use of a 'Building Complex' rather than one large building. This lead to a few days of playing with ideas based on a building complex until eventually the following idea was hit upon
:

Could a building complex occupy the whole of the North East site boundary, creating a wall? Could the previously identified notions of 'Well Being' be inserted to create a 'Well Being Wall'?
 Aerial photograph. Note the extensively planted green roofs, the large open areas to the South and the cores to both ends which provide stair access/escape and toilets. The main entrance is to the right of the photograph, with an external and internal stair leading up to the library on the second floors.
Aerial photograph. Note the extensively planted green roofs, the large open areas to the South and the cores to both ends which provide stair access/escape and toilets. The main entrance is to the right of the photograph, with an external and internal stair leading up to the library on the second floors. View from Bricknell Avenue, showing the building set back above the wall. Openings in the wall are deep to this elevation to provide intimate seating areas in the public cafe on the ground floor. There is a large green wall here, helping to break up the elevation.
View from Bricknell Avenue, showing the building set back above the wall. Openings in the wall are deep to this elevation to provide intimate seating areas in the public cafe on the ground floor. There is a large green wall here, helping to break up the elevation. South Elevation as seen from the existing school building.
South Elevation as seen from the existing school building. This is the West Elevation, showing the kitchen on the ground floor (with green roof) and the reading/study area of the library on the third floor.
This is the West Elevation, showing the kitchen on the ground floor (with green roof) and the reading/study area of the library on the third floor.







